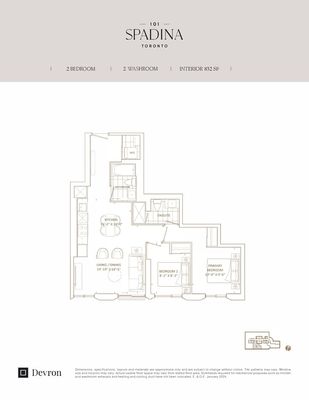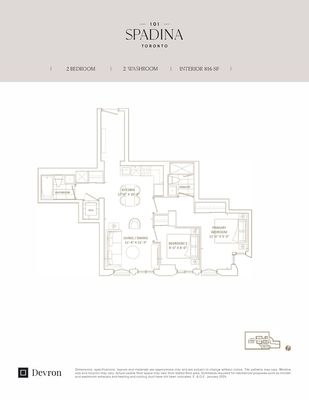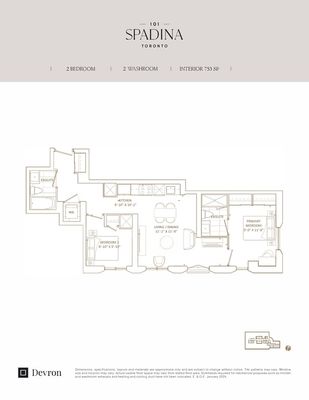Back to Catalog
101 Spadina Condos
Experience life along the city’s historic avenue, surrounded by heritage charm and urban connections. A new public park; your front yard. A building made of stone with protected views. Future-minded; built to last. A vision with intention. An emphasis on comfort and quality of life. A home for those...
Developer:
Devron
Occupancy Date
Dec 2029
Total Suites
54
Suites size
369—6169 SqFt
Bedrooms
0—3 bd
Bathrooms
1—5 ba
Suites from
$608,000
Suites to
$1,579,000
Deposits Structure
Nov 24, 2025
Through -5 daysDec 14, 2025
Through 15 daysOct 25, 2026
Through 330 daysFeb 24, 2028
Through 817 daysDec, 2029
OccupancyGet Expert Advice
Suites
Gallery
Files
Location
101 Spadina Ave., Toronto, Toronto, Ontario, M5V 2K2
Amenities
Change Rooms
Co Working Lounge
Dining Area
Fitness Studio
Kids Zone
Laundry Room
Library
Media Lounge
Multi Purpose Bar And Lounge
Private Dining
Rooftop Dining Lounge
Rooftop Outdoor Dining Lounge
Rooftop Terrace
Steam Room And Sauna
Steam Sauna Room
Storage Room
Yoga Studio




