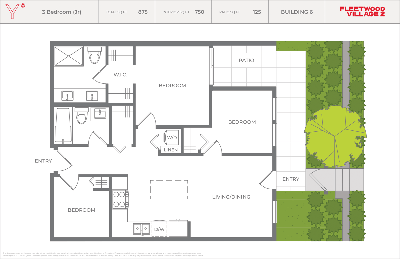Back to Catalog
Fleetwood Village 2 - Building 6 and Building 7
Located directly on the SkyTrain in Fleetwood. 5 minutes South of City Centre on major transit + commuter routes. Bordering a brand new city park. FLEETWOOD VILLAGE 2 has become the location to plant roots in Surrey, with shopping, schools, restaurants, and parks all within walking distance from you...
Developer:
Dawson + Sawyer
Occupancy Date
May 2027
Total Suites
15
Suites size
640—1269 SqFt
Project Average ROI
25.53 %
Bedrooms
1—3 bd
Bathrooms
1—2 ba
Suites from
$510,000
Suites to
$800,000
Deposits Structure
Dec 06, 2025
Through 7 daysMay 28, 2026
Through 180 daysGet Expert Advice
Suites
Gallery
Files
Location
15776 Fraser Hwy, Surrey, Surrey, British Columbia, V4N 0Y2
Amenities
Amenity Space
Arts Crafts Studio
Billiard Table
Childcare Centre
Climbing Wall
Coworking Space
Dining Area
Fireside Lounge
Gym
Kitchen
Landscape Walking Path
Outdoor Lounge
Parkour Park
Ping Pong Table
Rooftop Deck
Yoga Studio




