Back to Catalog
WestBend Residences
An engaging introduction to a one-of-a-kind neighbourhood, Westbend is uniquely of its place. Designed to complement the community where it rises, its crisp architecture is modern yet timeless. Dressed in bricks and moody metal. And a distinctive flash of copper, the building imbibes its eclectic su...
Developer:
Mattamy Homes Canada
Occupancy Date
Mar 2026
Total Suites
92
Suites size
427—1118 SqFt
Project Average ROI
19.24 %
Bedrooms
0—3.5 bd
Bathrooms
1—2 ba
Suites from
$516,000
Suites to
$1,067,000
Deposits Structure
Dec 29, 2025
Through 30 daysFeb 27, 2026
Through 90 daysGet Expert Advice
Suites
Gallery
Floor Plans
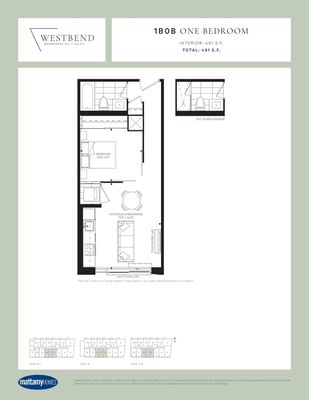
#5758b5e5708 - 1B0B (en)
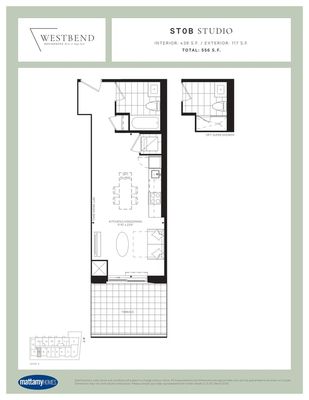
#73ca4be3510 - ST0B (en)
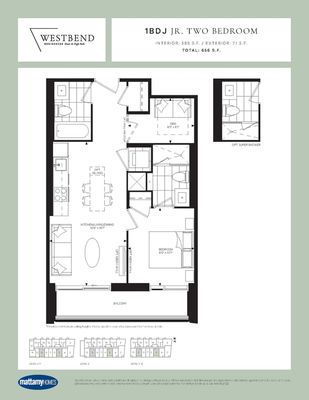
#7c4c406e1109 - 1BDJ (en)
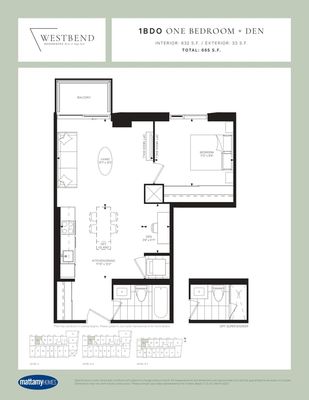
#b2d7e05c613 - 1BDO (en)
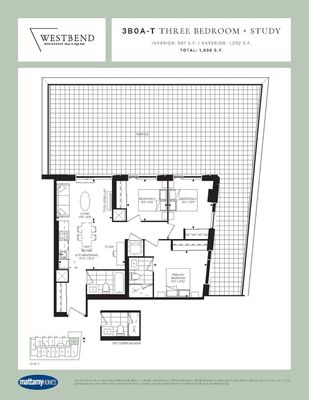
#33a73949502 - 3B0A-T (en)
Files
Location
1660 Bloor St W, Toronto, Toronto, Ontario, M6P 1A8
Amenities
Automated Parcel Storage
Concierge
Co Working Spaces
Dining Area
Entertainment Lounge
Fireside Lounge
Fitness Centre
Laundry Room
Lounge
Meditation Area
Outdoor BBQ And Dining Area
Pet Spa
Rooftop Lounge
Roof Top Terraces
Social Lounge
Storage Room
Yoga Studio